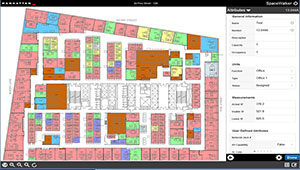Right Space. Right Place. Right Time.
Achieve a Lower Total Cost of Occupancy with Space Management
In today’s world of digital business, physical place has more importance than ever before. Although we can communicate with anyone, anywhere around the globe digitally, we still need physical presence in the work we do that demands intense collaboration and innovation to achieve a competitive advantage. What has also changed is that we have to be much smarter about how we plan, design, build, manage and optimize our workplaces to achieve maximum productivity out of both human and built resources.
In addition, our management demands we also do this at the lowest cost possible with little or no risk. According to Gartner, executives are seeking to use the “right space at the right place”. We would add that it also has to be at the right time and the right cost which demands ultimate flexibility. Gartner has created a Magic Quadrant for Integrated Workplace Management Systems, which includes CAFM components. By downloading this report, you will see the Leaders in this market and how Gartner views the importance of this space management technology solution.
Now you may ask, this sounds exactly like what I need, but what are the benefits to my FM department to implement a CenterStone Space Management solution? We have listed six benefits which can support your decision and help lower your Total Cost of Occupancy:
 |
- Identify Vacant and Underutilized Space – The most important step to effective Space Management is to have a clear understanding of each current floor plan and how space is currently being utilized. By implementing CenterStone, CAD plans can be imported, and drawings can be colorized to show where business units are located and how the space is being allocated. How it is being used is another story, but one way is to track people to a space or floor and, with badging systems or RFID, it is possible to know who was in a space at any time. Learn more on how a CenterStone CAFM solution can help you identify underutilized space.
- Understand Your Building Portfolio’s Historic Trends – Unless you currently have a space management system in place, drawings and reports may be sitting in a file cabinet. A historical view of how the space has been utilized can give you great insight to the trends of your portfolios usage over time, as well as its performance which will lead to reduced costs and improved efficiencies.
- Predict Future Configurations of Space – Creating various stacking scenarios on organizational occupation per floor of a building will allow for a space planner to understand the effects of various space demands for the future. Stacking gives the planner the ability to visualize different ways to represent how buildings or floors can be broken down and reorganized. CenterStone features drag and drop functionality to easily test future move scenarios. View the Webinar on Stacking and "What if" scenarios.
- Make Moves/Adds/Changes More Easily – Upon deciding the final layout of a floor or building, CenterStone will apply this to an active CAD drawing to reflect the new changes. Then, utilizing the Move Management Tool, the facility manager will simplify the management of a single-person to a large scale move project in one central application.
- Conduct Mobile Post Move Space Audits – Utilizing CenterStone’s mobile application SpaceWalker, facility staff can walk around the newly configured building with a phone or iPad to verify if the spaces that were built out actually match the drawing. This allows them to make real time changes and adjustments updating the as-built CAD drawing.
- Charge-back or Allocate Space Visually or through a Report – With up-to-date drawings and utilization records, facility staff can now work with the various departments to ensure the allocated space is being utilized appropriately. Facility policies can also be established, such as departments being required to maintain an 80% occupancy rate or face a reallocation of space for that group.
Visit Trimble’s CenterStone Resource page for Webinars, Collateral and Product Information.
|